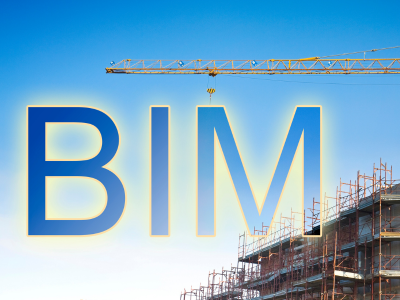Building renovation is a crucial procedure in the construction sector since it allows for improving and revitalizing existing structures. Technical developments have revolutionized the renovation industry by combining point cloud to BIM services. A point cloud provides a thorough depiction of structures’ physical attributes and is a collection of exact 3D data points acquired by laser scanning technology.
However, virtual construction is an effective digital tool for organizing, developing, and overseeing construction projects. Scan to BIM transforms point cloud data into digital models with a wealth of information. This blog will examine the benefits of laser scanning to BIM conversion in building refurbishment.
Thanks to this, professionals may produce precise documentation, visualize renovations in 3D environments, and identify problems and conflicts before they arise. Furthermore, the integration saves a significant amount of time and money by eliminating field surveys and manual measurements. Additionally, improved stakeholder collaboration promotes informed decision-making for successful rehabilitation projects. We will explore how this novel technique transforms how we approach building rehabilitation, ultimately producing more accurate, efficient, and sustainable results through case studies and real-world examples.
What is Point Cloud Data?
Point cloud data is a set of precise 3D data points that capture objects’ features and exterior surfaces in a given space, such as a room or building. An architectural building design company often uses laser scanning, a cutting-edge technology, to collect these data points. The technology measures distances using laser beams, creating a point network that accurately records the environment’s geometry.
This data is crucial for developing detailed models and enhancing design accuracy in architectural projects. The distance to objects is determined by measuring the time it takes, which is produced by the rotating scanner. As a result, millions of points are made, creating a data “cloud” that provides a precise depiction of the scanned region.
Benefits of Point Cloud to BIM Services in Building Renovation
Proper Documentation
Laser-scanned data offers a highly accurate depiction of the structures currently in place, capturing even minute features that may be overlooked in human surveys. When utilized by an architectural building design company, this data, combined with virtual construction software, generates comprehensive documentation. This thorough documentation assists engineers and architects in making well-informed restoration decisions based on actual conditions, ensuring precision and efficiency throughout the project.
Price Analysis and Cost Savings
Combining point clouds makes precise cost estimation for building improvements more accessible. Project teams can use comprehensive 3D information on the current structure to estimate the materials, quantities, and labor needed for the refurbishment. Finding practical solutions and preventing expensive design changes during the building phase improves cost control and may result in savings.
Streamlined Clash Detection and Resolution
Professionals can use laser scanning to find conflicts and collisions between new designs and existing structures. Early identification of these problems speeds up the rehabilitation process and lowers the possibility of costly errors during the building phase.
Enhanced Cooperation and Communication
Scanned data is used to construct BIM models, which help project teams communicate more effectively. The digital model’s visual richness and accuracy facilitate better communication and coordination between clients, contractors, engineers, and architects. With fewer misconceptions and a more seamless restoration process, there is a greater chance that the project will be completed successfully.
Final Takeaway
The building refurbishment industry has experienced a significant transformation due to integrating point cloud to BIM services, which presents several noteworthy benefits. As for the accurate and complete portrayal of existing buildings, professionals are able to plan renovations with exceptional accuracy and make well-informed judgments. The prospects for this method are bright.
With technology’s ongoing development, we anticipate even more automation and optimization in the refurbishment process. Furthermore, incorporating artificial intelligence (AI) and machine learning (ML) into these technologies might make possible real-time analysis, predictive modeling, and additional advancements in sustainability. Without question, scan-to-BIM modeling will continue to change the game in building renovation by enabling experts to design more robust, effective, and environmentally friendly structures that satisfy the changing demands of our dynamic society.

