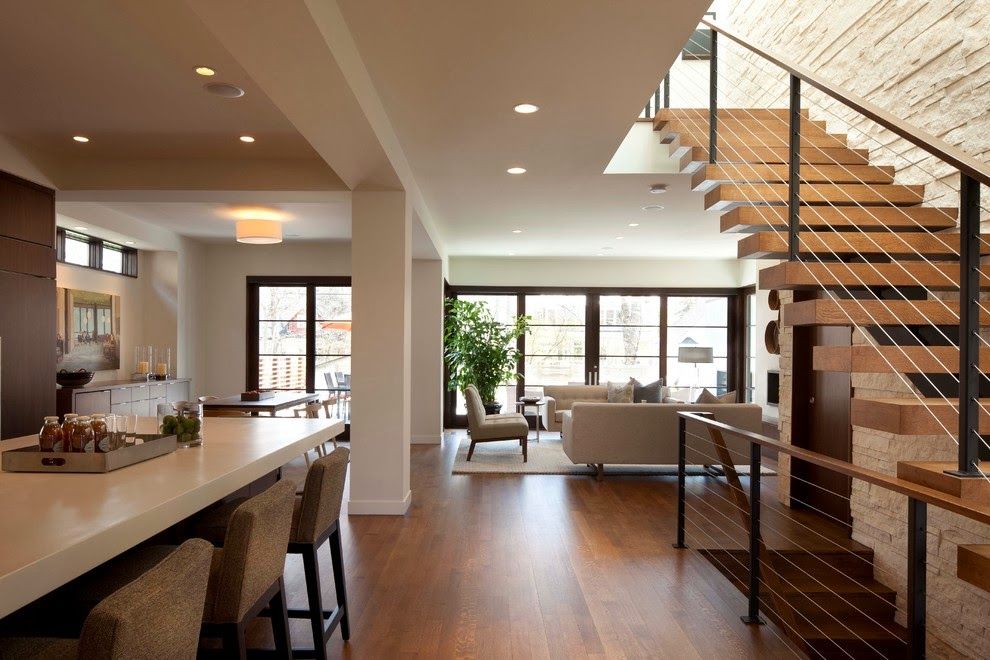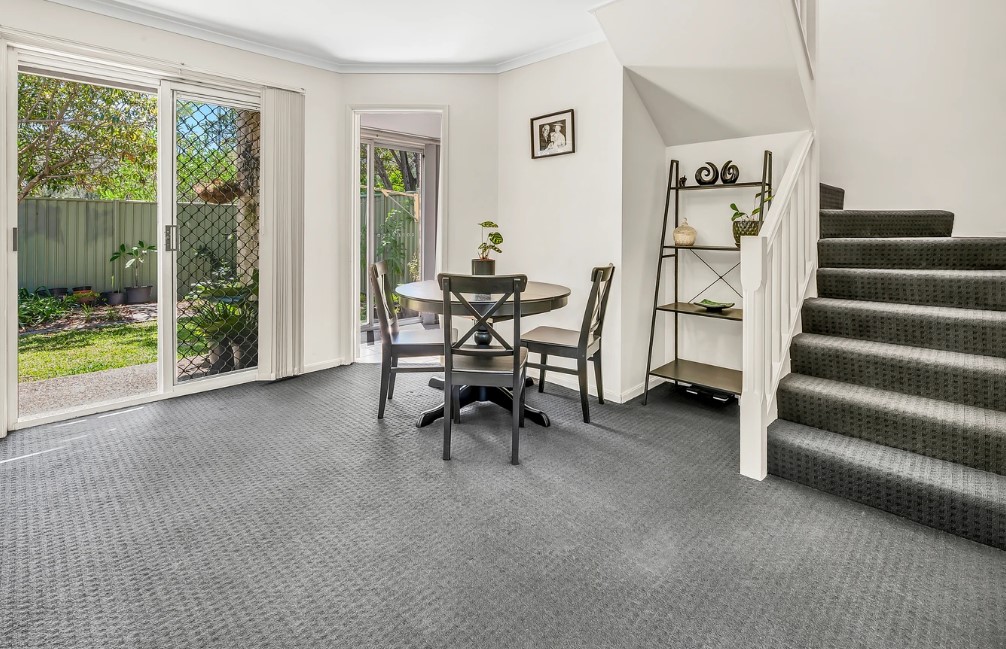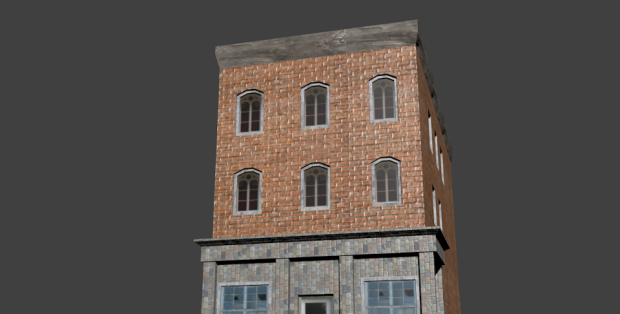Creating an open concept home addition can transform the look and feel of your living space. An open concept design removes barriers between rooms, creating a larger, more connected space that is perfect for entertaining, family time, or simply enjoying the flow of your home. Before you start, it’s important to plan carefully to ensure the final result meets your needs. Speak to a remodeling professional to get expert advice and ensure you make the most of your space. By following these five simple steps, you can create a beautiful and functional open concept addition that enhances your home.
1. Start with a Clear Vision
The first step in creating an open concept home addition is to have a clear vision of what you want to achieve. Think about how you want the space to look and feel. Consider the purpose of the addition and how it will connect with the rest of your home. Do you want a large, open kitchen that flows into the living room? Or maybe a spacious dining area that connects to the outdoors? Having a clear vision will guide all your decisions as you move forward with the project.
2. Plan the Layout
Once you have a vision, the next step is to plan the layout. The layout will determine how the space functions and how well it meets your needs. Think about the flow of the space and how you will move from one area to another. Consider where to place furniture, appliances, and other elements to create a balanced and functional design. An open concept layout should feel spacious and connected, with no unnecessary barriers between different areas.
3. Focus on Lighting
Lighting is key to making an open concept space feel warm and inviting.
- Natural light can make a huge difference, so consider adding large windows or even skylights to bring in more light.
- Use a mix of lighting sources, including overhead lights, lamps, and accent lighting, to create a well-lit and comfortable space.
- Good lighting will enhance the openness of the space and make it feel more welcoming.
4. Choose a Cohesive Design
In an open concept space, it’s important to have a cohesive design that ties everything together. Choose a color scheme that flows throughout the entire space, and use similar materials and finishes in different areas. This creates a sense of unity and makes the space feel more connected.
5. Incorporate Multi-Functional Furniture
The final step in creating an open concept home addition is to choose furniture that fits the space. Multi-functional furniture, such as a kitchen island that doubles as a dining table or a sofa with built-in storage, can help maximize space and keep the room organized. In an open concept layout, furniture placement is key. Arrange pieces to define different areas within the space, such as a seating area, dining area, or workspace, without adding walls or barriers.
Creating an open concept home addition is a great way to enhance the beauty and functionality of your home. By starting with a clear vision, planning the layout, focusing on lighting, choosing a cohesive design, and incorporating multi-functional furniture, you can create a space that feels open, connected, and inviting.



