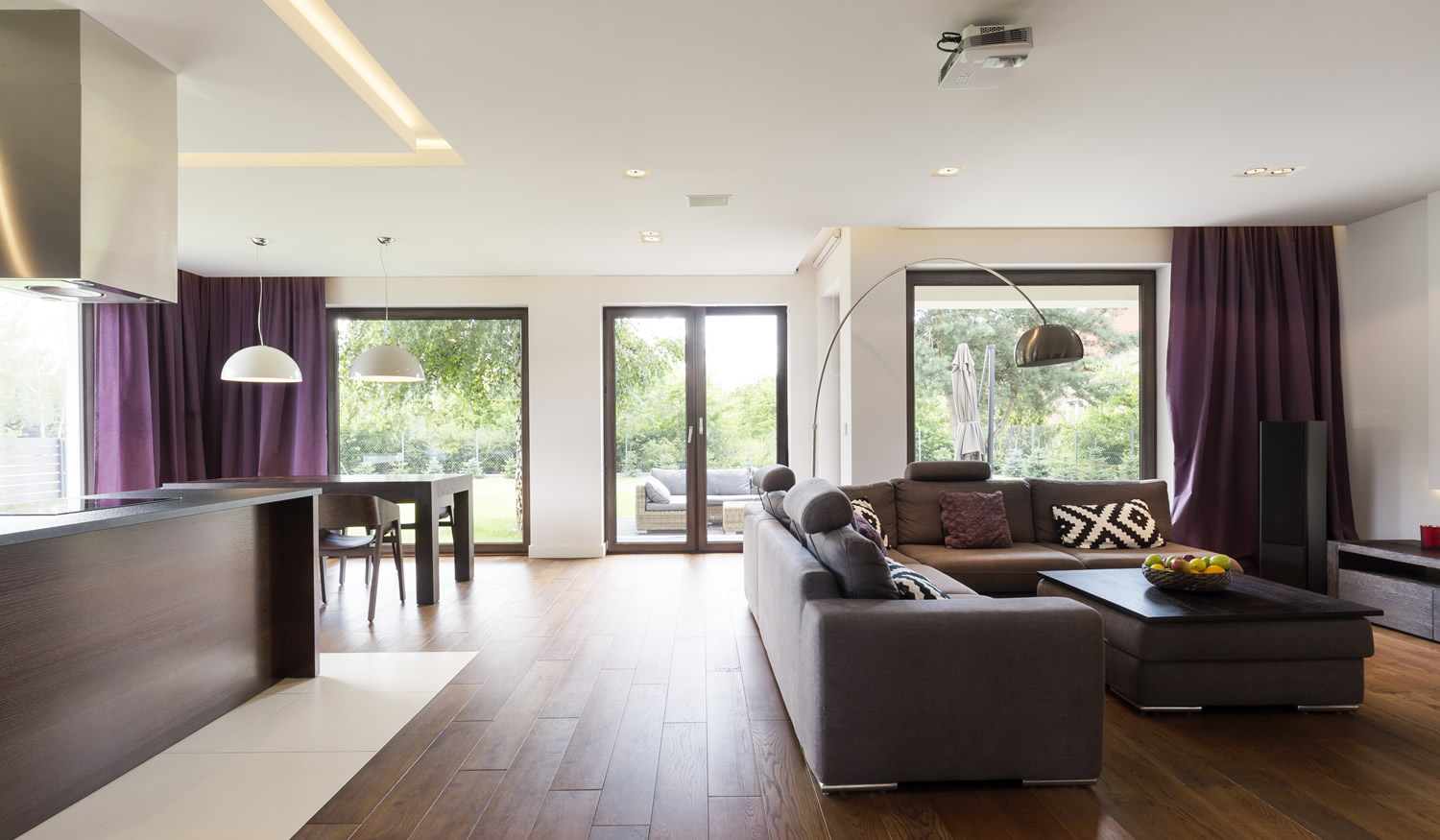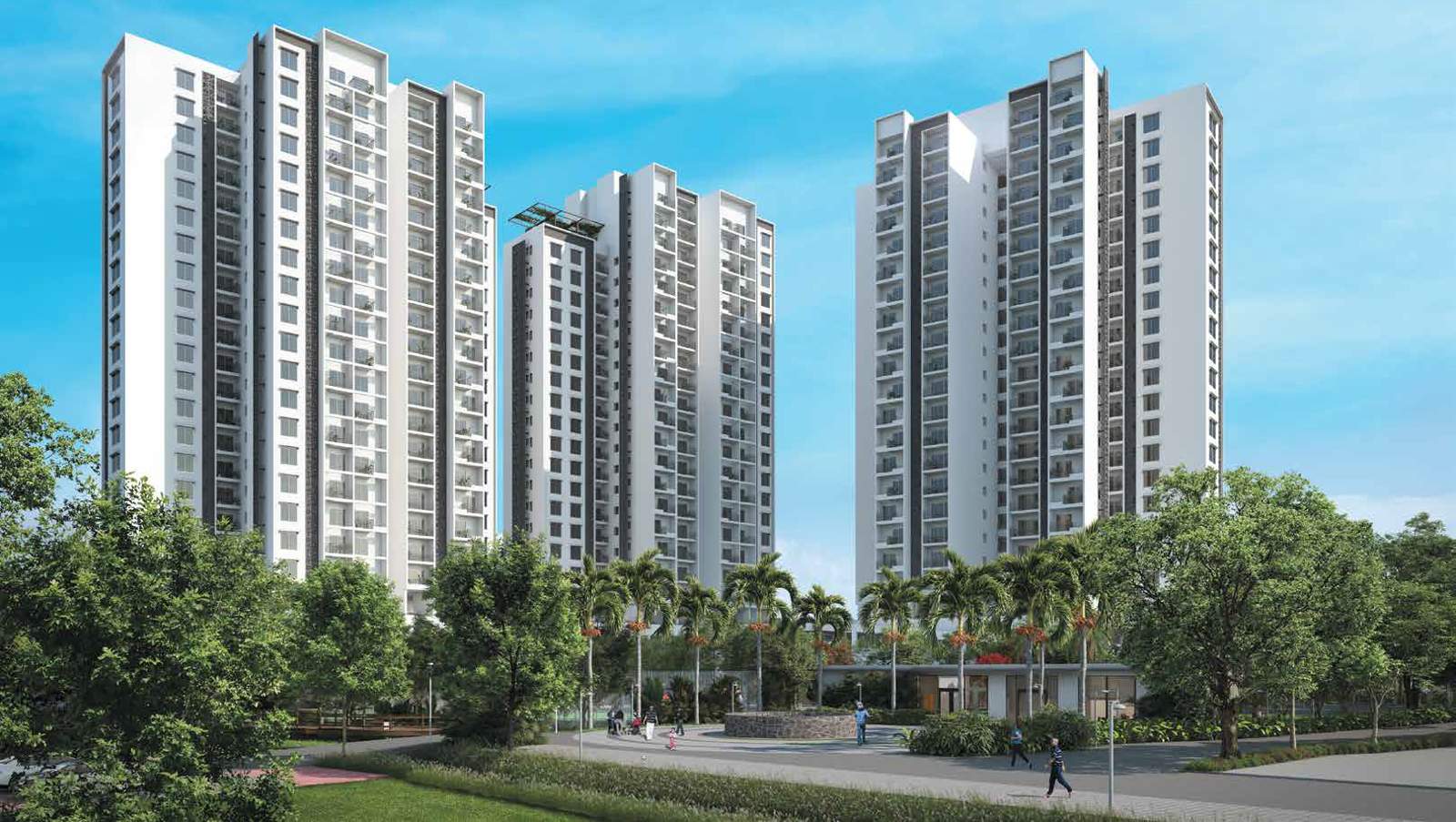Crafting the perfect Stanford ADU floor plan requires careful consideration of your specific needs, local regulations, and design best practices. A Stanford ADU Checklist is essential to ensure that your new living space meets all your requirements and complies with local regulations.
Understanding ADU Regulations
Before diving into the design process, it’s crucial to familiarize yourself with the local zoning laws and building codes that govern ADUs in Stanford. These regulations will dictate the maximum size, height, setbacks, and other parameters of your additional dwelling unit. Consulting with a knowledgeable architect or contractor can help you navigate these requirements and ensure that your ADU is compliant.
Determining Your ADU’s Purpose
The first step in crafting your ideal ADU floor plan is to identify the primary purpose of the space. Will it serve as a guest house, a rental unit, a home office, or a multi-purpose room? Understanding the intended use of your ADU will guide your design decisions, such as the layout, room sizes, and amenities.
Optimizing Space Efficiency
Given the typically compact nature of ADUs, it’s essential to make the most of every square foot. Consider an open floor plan that combines the living, dining, and kitchen areas into a single, fluid space. This approach not only maximizes the sense of spaciousness but also enhances natural light flow and ventilation throughout the unit. Utilize multi-functional furniture, such as a sofa bed or a dining table that can double as a workspace, to further optimize the available space. Built-in storage solutions, like floor-to-ceiling shelving or under-stair drawers, can help keep the ADU organized and clutter-free.
Incorporating Essential Amenities
Your ADU should include all the necessary amenities to make it a comfortable and functional living space. Here are some key features to consider:
- A well-equipped kitchen with modern appliances, ample storage, and counter space for food preparation and entertaining
- A full bathroom with a shower or bathtub, vanity, and sufficient storage for toiletries and linens
- Adequate closet space for clothing and personal belongings, as well as additional storage solutions for seasonal items and household supplies
- Laundry facilities, either within the unit or easily accessible, to provide convenience and independence for the occupants
Designing for Privacy and Comfort
When planning your ADU floor plan, prioritize privacy and comfort for both the occupants and the main house residents. Strategic window placement, soundproofing, and separate entrances can help maintain a sense of seclusion and tranquility. Additionally, consider incorporating outdoor living spaces, such as a small patio or balcony, to extend the usable area and provide a connection to nature.
Embracing Flexibility and Adaptability
As your needs may change over time, it’s wise to design an ADU floor plan that can adapt to different scenarios. Opting for a versatile layout with multi-functional spaces and movable partitions can allow for easy reconfiguration in the future. This flexibility will ensure that your ADU remains a valuable asset, regardless of how its purpose may evolve.
Selecting the Right Materials and Finishes
The choice of materials and finishes can significantly impact the overall look, feel, and durability of your ADU. Opt for high-quality, low-maintenance materials that align with the architectural style of your main house. Consider energy-efficient features, such as double-paned windows, insulated walls, and energy-star appliances, to minimize utility costs and promote sustainability. By prioritizing space efficiency, essential amenities, privacy, comfort, and flexibility, you can create an additional dwelling unit that seamlessly integrates with your property and enhances your quality of life. With thoughtful planning and attention to detail, your ADU will become a cherished and functional extension of your home.



