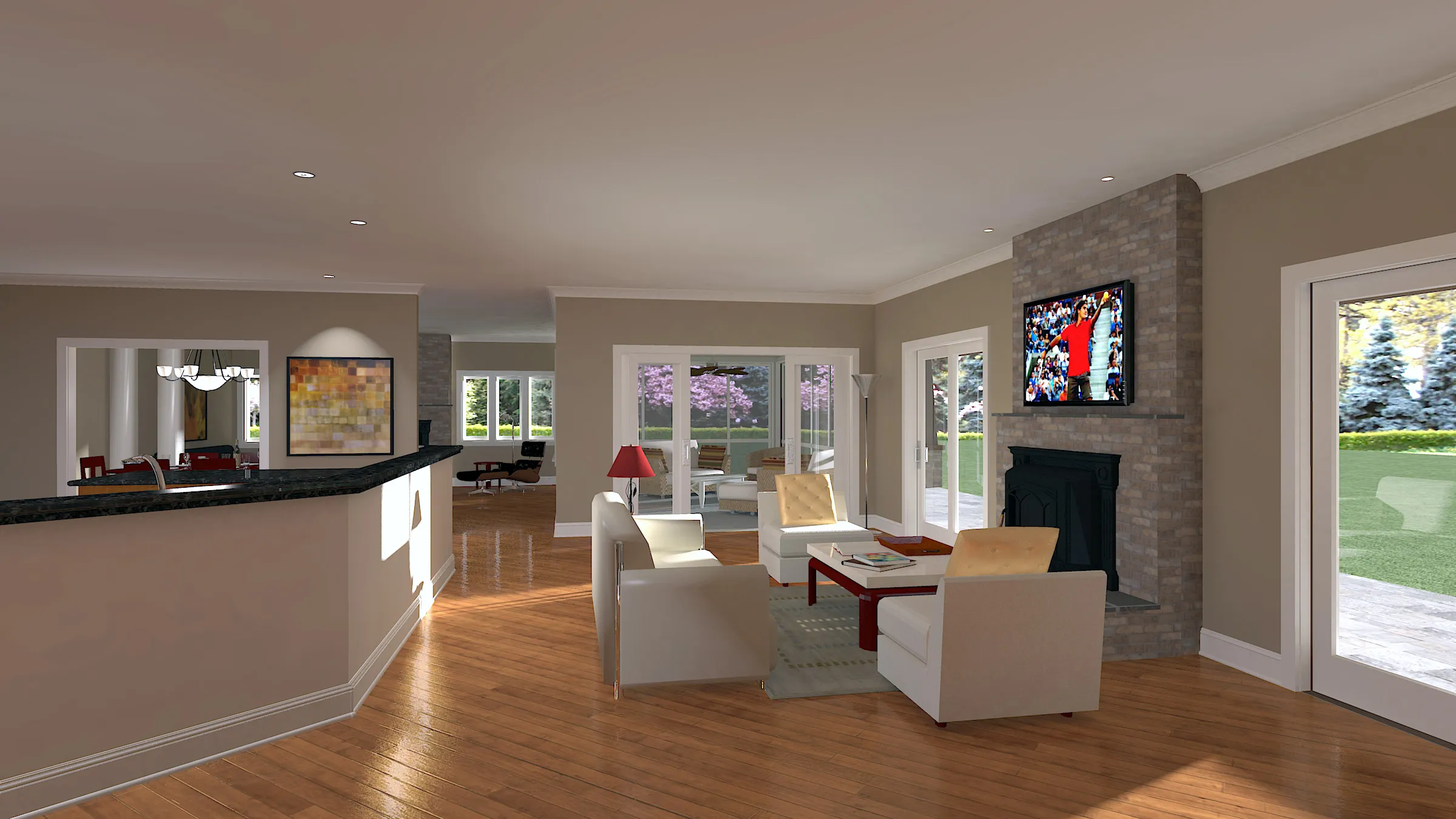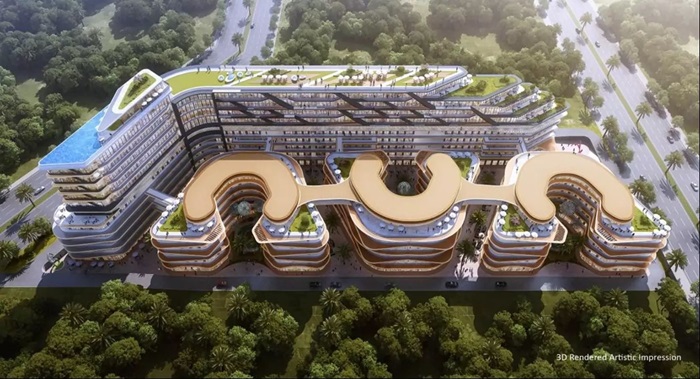When you think about changing your home, you have many choices. One big choice is about how to set up your rooms. You can have an open floor plan or a closed floor plan. An open plan means big spaces where rooms connect. A closed plan means separate rooms with walls between them. Both types have good and not-so-good points. It’s important to think about what you like and need.
Open Floor Plans: The Good Stuff
Open floor plans are very popular. They make homes feel bigger. You can see more of your house at once. This is great for families. Parents can watch kids while cooking. It’s also good for parties. People can move around easily. Open plans let in more light. Your home feels brighter and airier. They’re great for small homes too. Small spaces feel larger when open.
Open Floor Plans: The Not-So-Good Stuff
But open plans have some downsides. They can be noisy. Sounds travel easily in big open spaces. It’s hard to have quiet time. Privacy can be an issue too. There are fewer places to be alone. Heating and cooling can cost more. Big spaces use more energy. Open plans can also look messy. It’s hard to hide clutter. You need to keep things tidy all the time.
Closed Floor Plans: The Good Stuff
Closed floor plans have their fans too. They offer more privacy. Each room is its own space. This is good for big families. Everyone can have their own quiet area. Closed plans are better for temperature control. You can heat or cool just one room. This can save energy. They’re also great for different styles. Each room can have its own look. Closed plans are better for hiding messes too.
Closed Floor Plans: The Not-So-Good Stuff
But closed plans have downsides too. They can feel small and cramped. Rooms might seem dark with less natural light. It’s harder to watch kids in other rooms. Entertaining can be tricky. Guests might feel separated in different rooms. Closed plans can make a home feel old-fashioned. They’re not as popular in modern design. Moving furniture can be harder in smaller rooms.
Mixing Open and Closed Plans
Some people like a mix of both. You can have some open areas and some closed rooms. This gives you the best of both worlds. You might have an open kitchen and living room. But you keep bedrooms closed for privacy. This can be a good compromise. Explore services from Top Remodeling companies that can help you blend these styles.
Thinking About Your Lifestyle
When choosing a floor plan, think about how you live. Do you like to entertain a lot? An open plan might be best. Do you need quiet spaces to work? Closed might be better. Think about your family size too. Big families might like more separate spaces. Smaller families might prefer open areas. Your home should fit how you live.
Choosing between open and closed floor plans is a big decision. Both have good points and challenges. Open plans are great for light and togetherness. Closed plans offer privacy and quiet. Some homes work well with a mix of both. Think about how you live and what you need. Consider your home’s style and your future plans. Remember, there’s no perfect choice for everyone.



